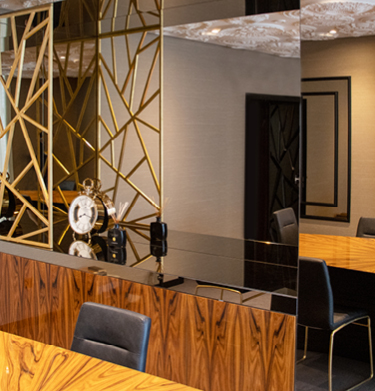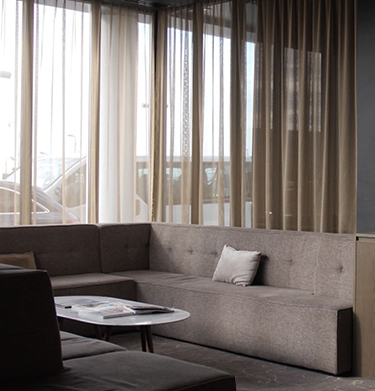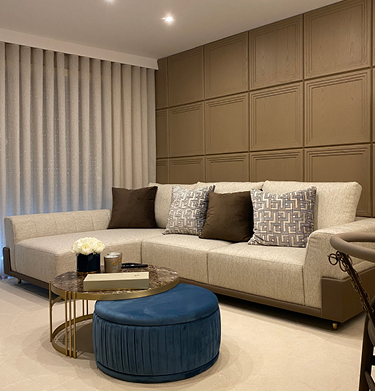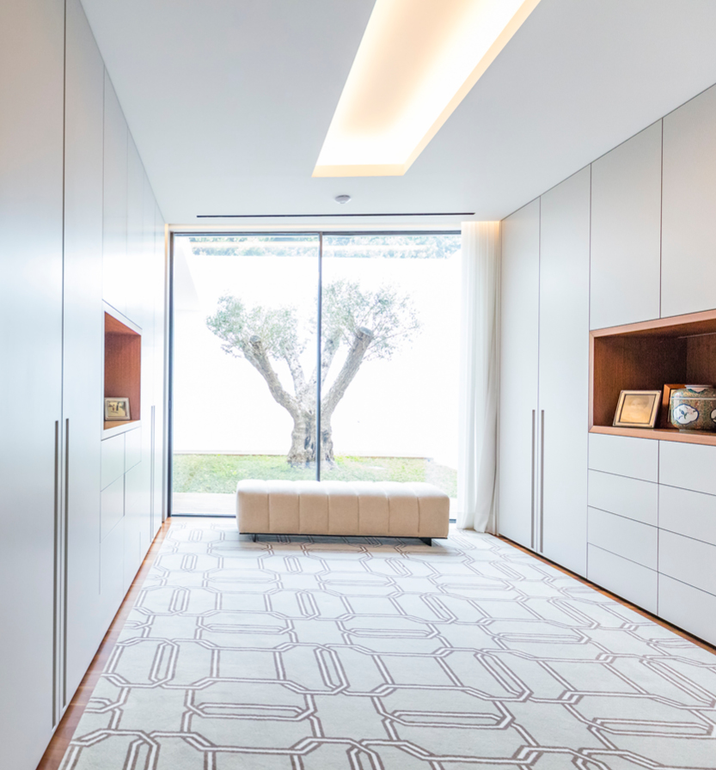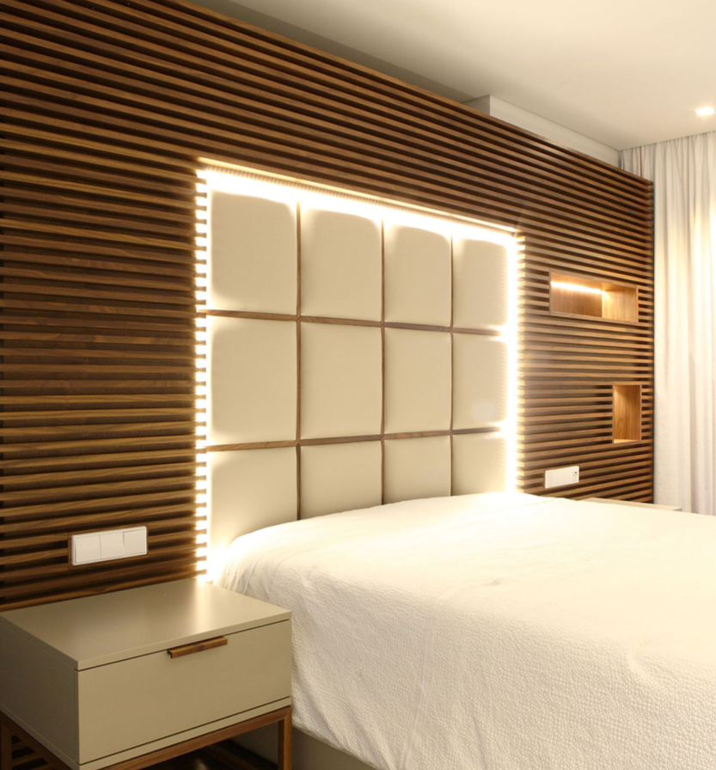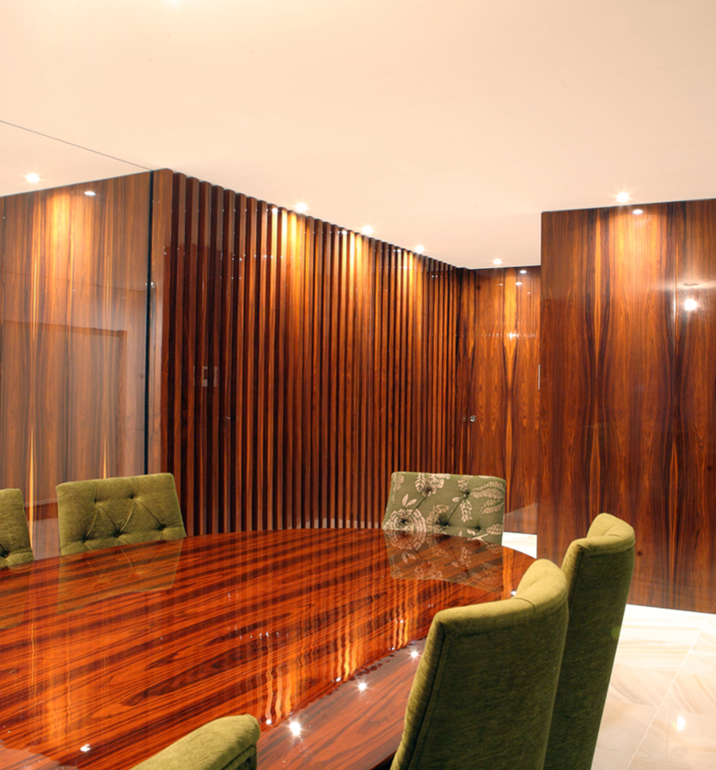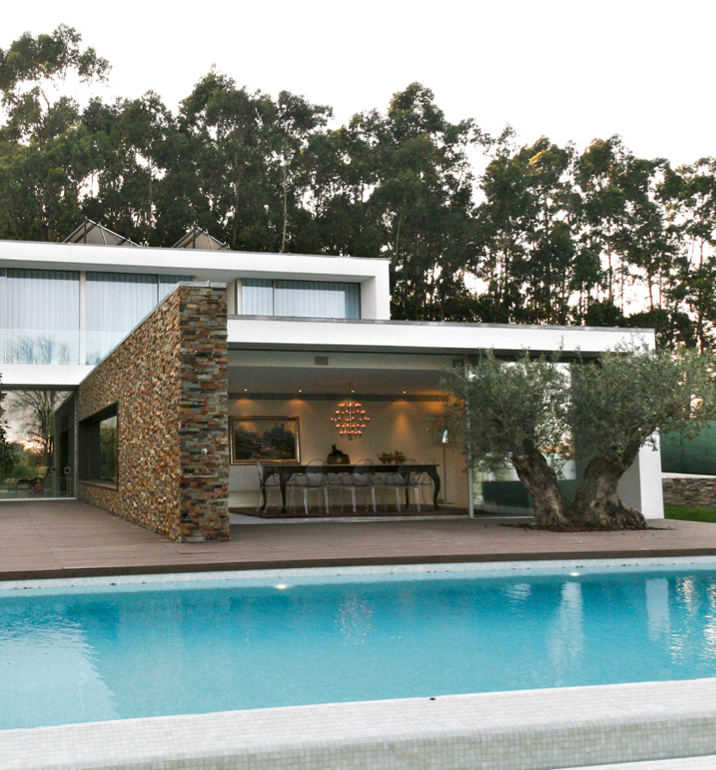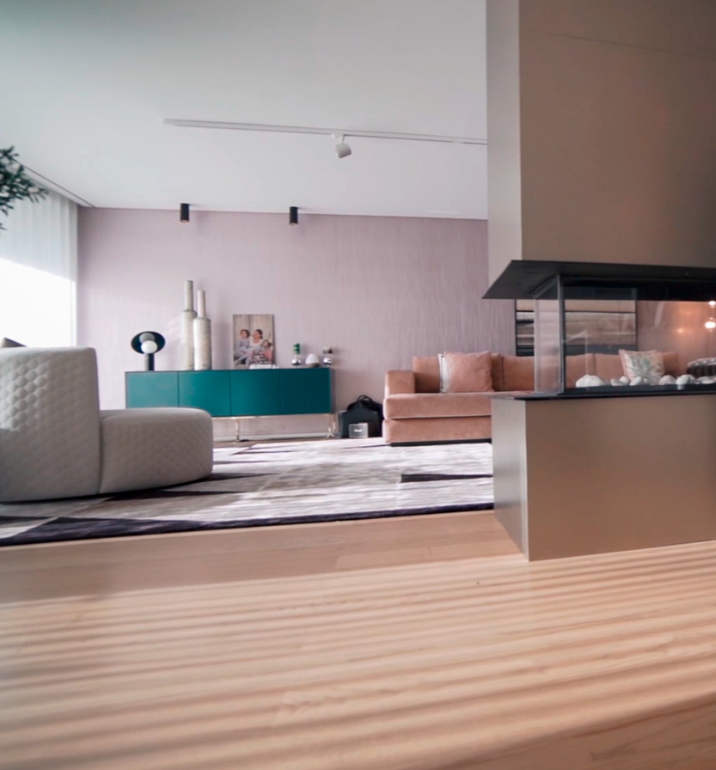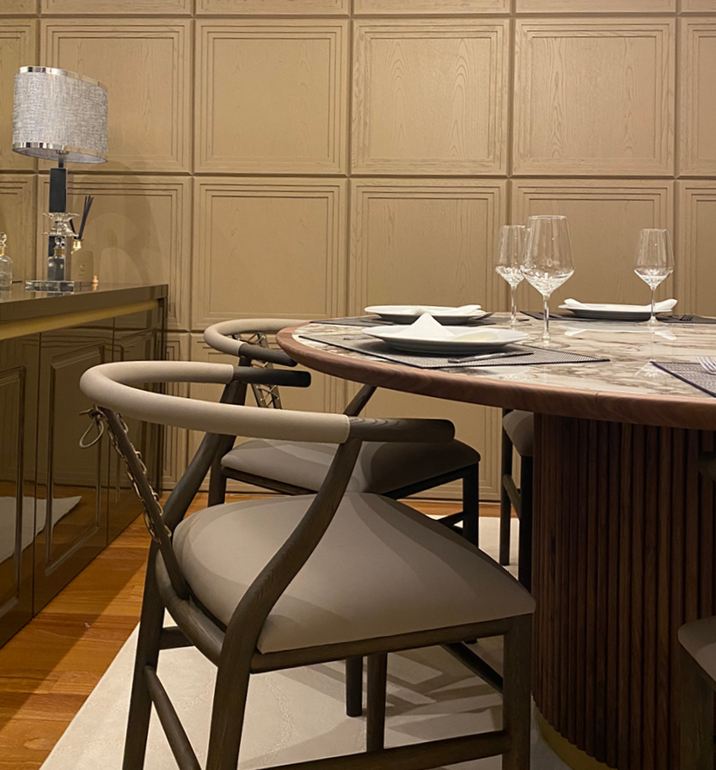The Architectural Project is essentially characterized by complying with the spirit of the subdivision in which it is inserted, scrupulously ensuring the rigorous filling of the gables and roof of the house located on the lot located on the right, as well as of all the existing midsection walls and gables of the house located on the left. The street wall also meets the height required by the allotment.
Formally, an attempt was made to ensure the interconnection between the interior of the house and the exterior spaces through the provision of large-scale sliding frames, mostly oriented to the south, towards the pool. With the aim of ensuring thermal comfort, we resorted to carefully oriented visors, which also served to create routes protected from the elements and also transition spaces between the interior and the exterior.
The house is white, ensuring chromatic continuity with the other dwellings in the subdivision. Occasionally, white concrete was also planned for some façade walls and exterior ceilings. The color of the metal frames and pillars is matte anthracite. The roofs are flat, of the inverted type, with the exception of the sloping roof, skylights and the entrance flap, which are finished in zinc.
Inside, Estremoz Extra Marble was used in the floors, laundry and bathrooms, with the exception of the social bathroom, which is covered in Alabaster and illuminated from the inside. The floors of the suites and circulation areas on the first floor are in Walnut wood. The carpentry works are in light gray lacquered wood, with the exception of the entrance and kitchen area, which are also covered in Walnut wood. On the outside, a granite cube sidewalk was planned, complemented with paving in Travertino beije in the access path to the entrance to the house and in the area of the exterior stairs, and a wooden deck around the pool and on the terrace on the first floor.
Address
–
Year
2018
Client
Residencial Tapestry
Sector
Residential

