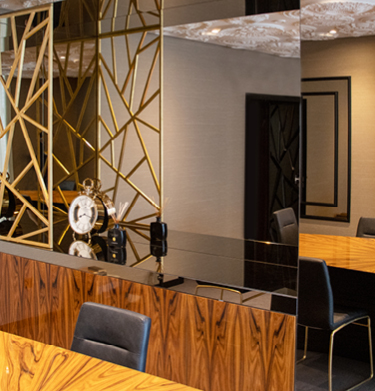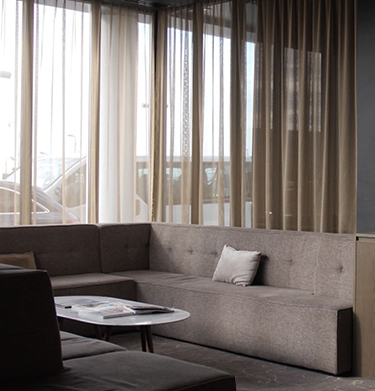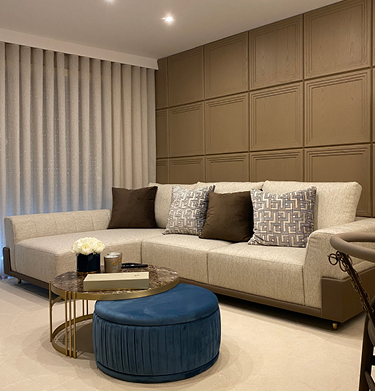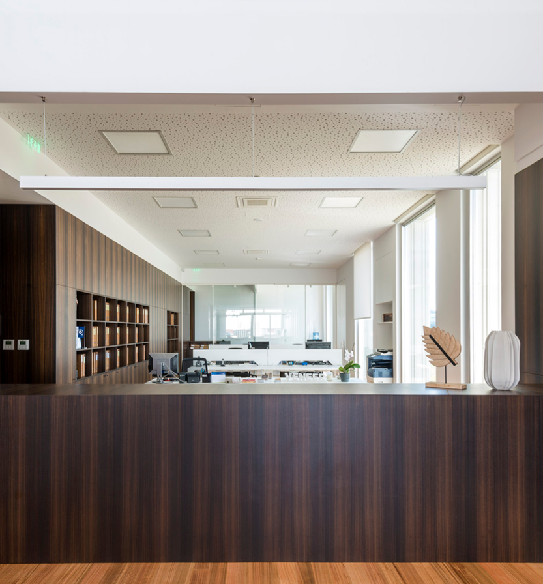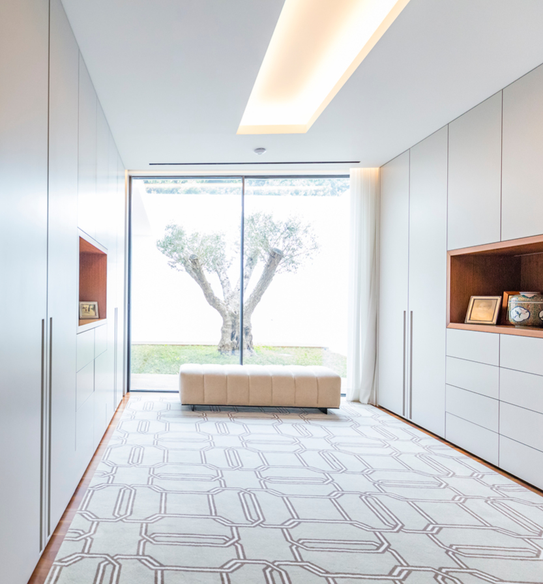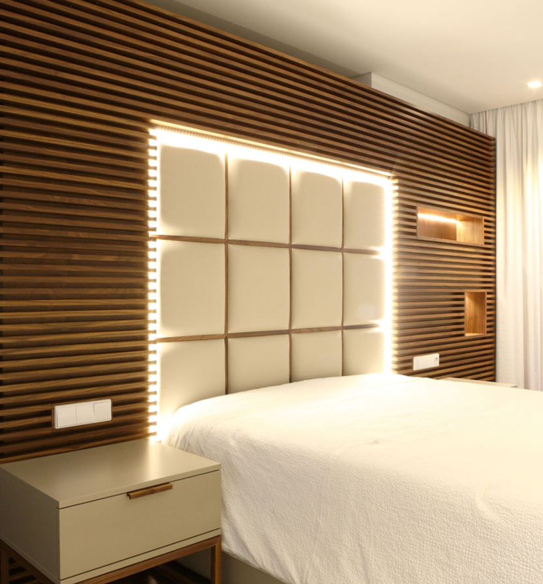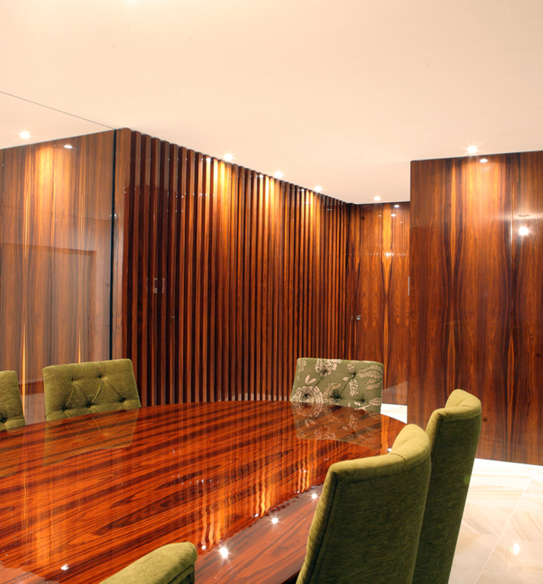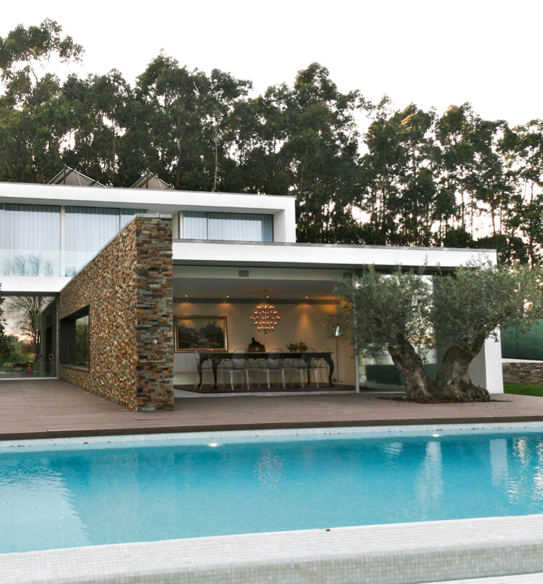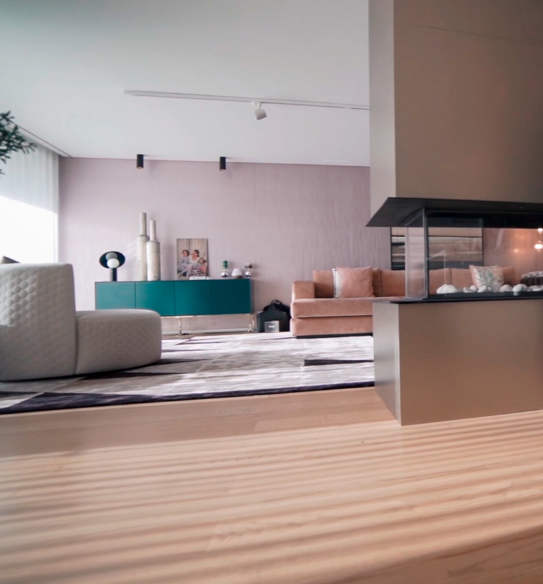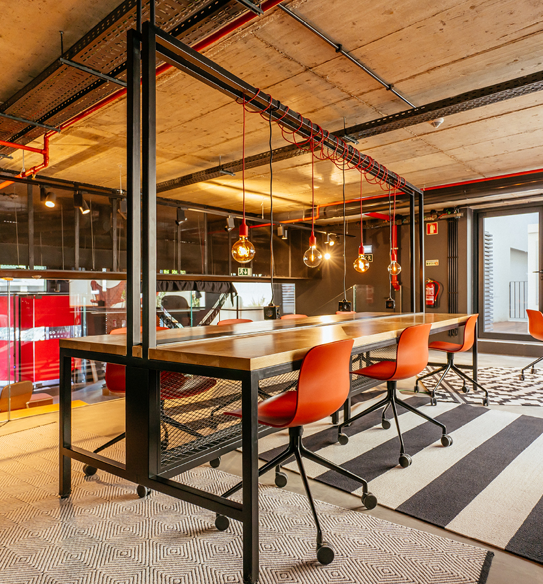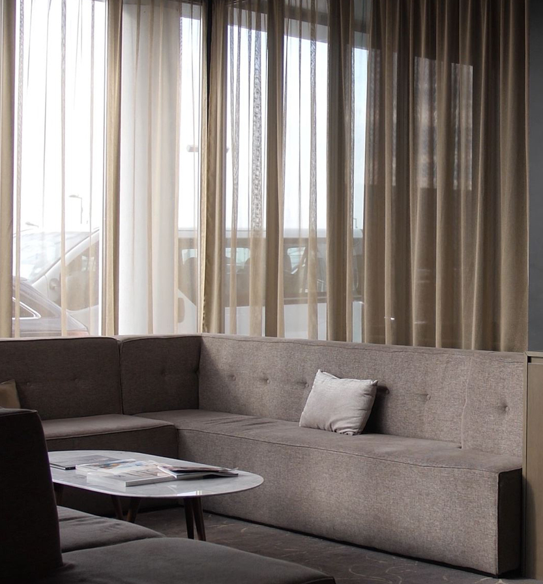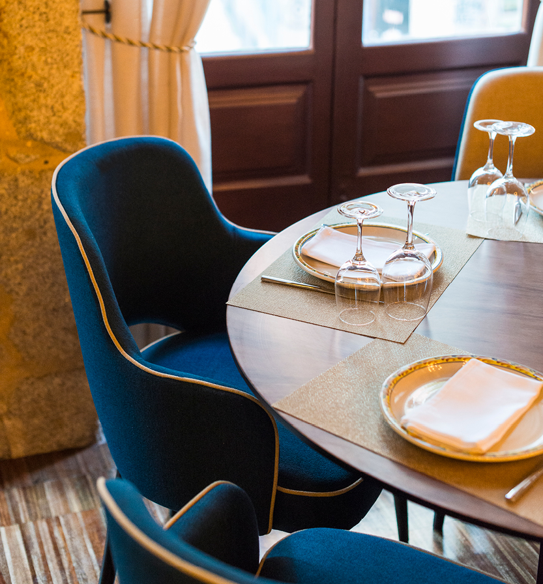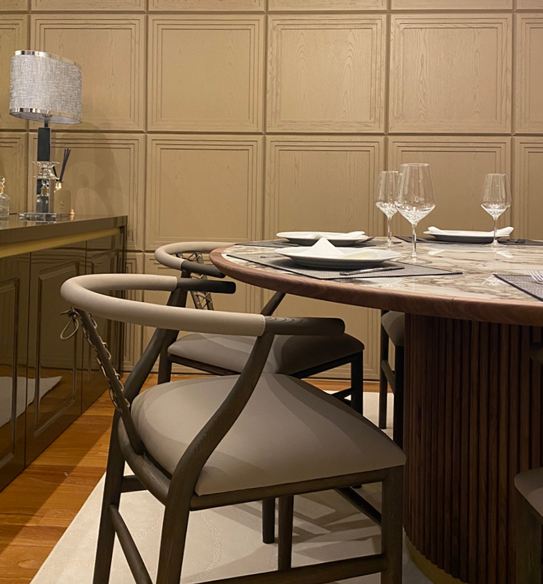PROJECTS
Office
Fibromade
Meia Madeira accepted the challenge of providing a comprehensive carpentry and interior design service for Fibromade - Veneer Producers, headquartered in Paredes.
This company is dedicated to the production of wood veneer. With this project, Meia Madeira contributed for the installations of Fibromade – Veneer Producers, to stand out for their Premium decoration, welcoming environment, without compromising the functionality and organization of the space.
The simplicity intended to give the project with the application of a prominent element, wood, also led to simple concept ideas for the application of various types of combination of wood veneer.
Address
Paredes
Year
2018
Client
Office Fibromade
Sector
Contract

